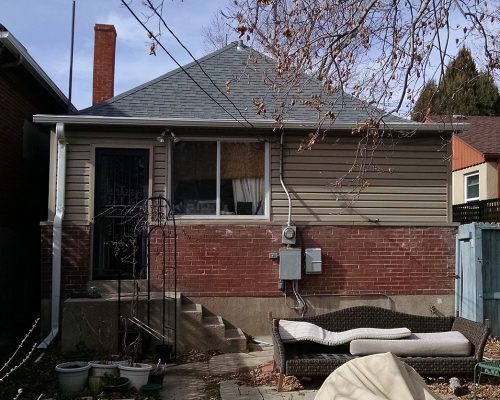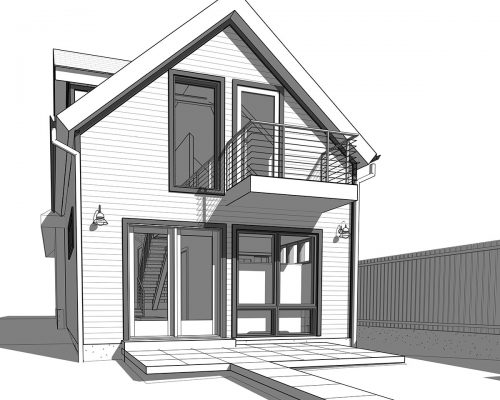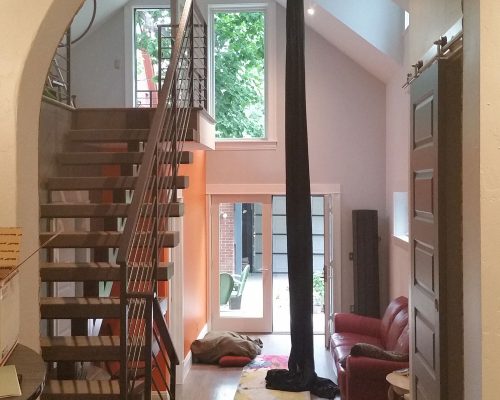ArcWest Architects tackled a highly unique request for a renovation and new addition to a Victorian home in Denver’s historic Potter Highlands Neighborhood. While the client takes great pride in her historic contributing house, the home’s interior needed a complete overhaul to make it more functional for her needs: a vertical space lofty enough to allow her to perform aerial arts from rigging equipment attached to the roof structure.
This uncommon design requirement, paired with the development restrictions and regulations of the historic Potter Highland Neighborhood, led ArcWest to develop a simple gable form addition with symmetrical dormers. The rear addition now houses a bedroom, bathroom, open family room on the main level and office loft above. The loft is accessed from a contemporary steel staircase with open wood treads. The addition is a double height space with exposed steel wide flange roof beams to accommodate aerial dance.
The east elevation was designed with large windows and modern French doors facing the backyard to provide great sightlines of the client’s cherished tulip tree. Additionally, the exterior materials were selected to fit seamlessly within the historic neighborhood. ArcWest worked closely with Highland United Neighbors, Inc. (HUNI) and Denver’s Landmark Preservation Commission (LPC) to get design approval for the home’s addition and detached carport. ArcWest is thrilled that both HUNI and LPC gave overwhelming approval of the project. We look forward to working with many more local homeowners to achieve their individual design goals.



