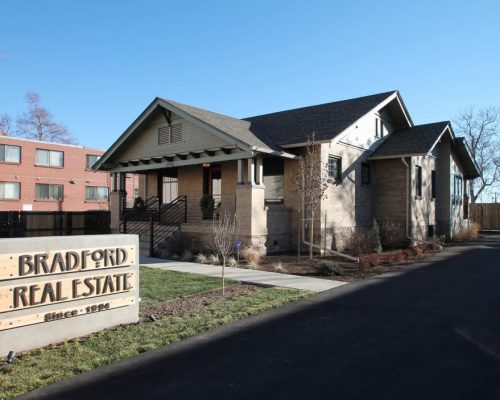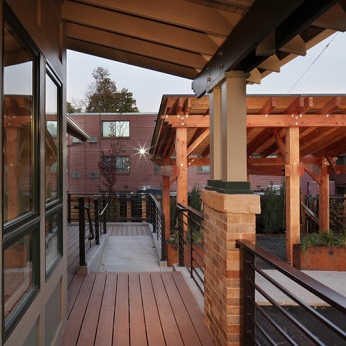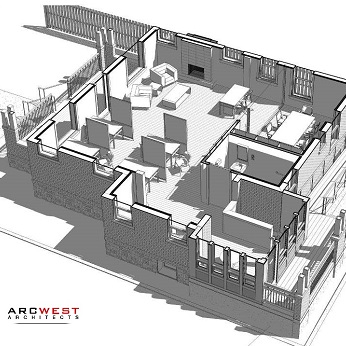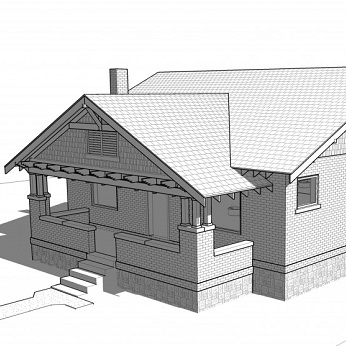Edgewater Mixed Use | Private Residence Project Underway
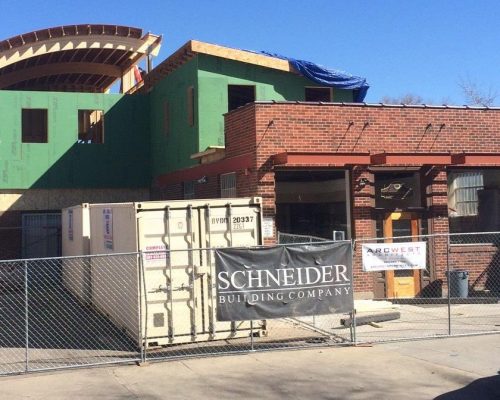
Designed by ArcWest Architects, construction is underway on a cool mixed use project in Edgewater. ArcWest helped the property owners adapt a commercial one-story building to accommodate mixed use. A new second story single family unit is being added, and the existing commercial one story building will be used as a private residence and garage. … Continued

