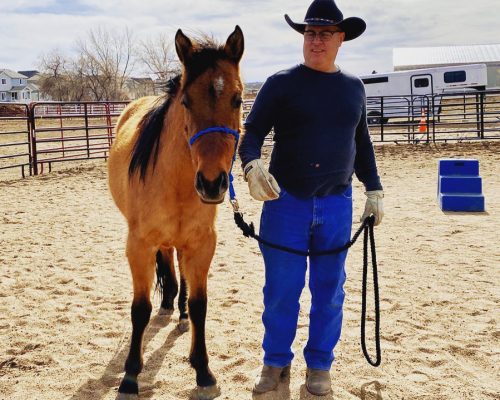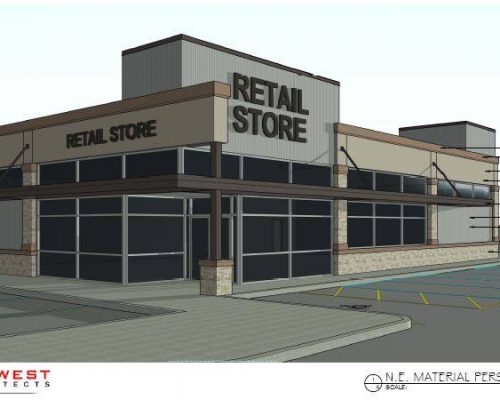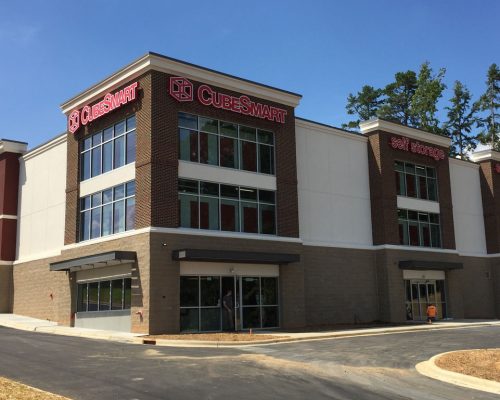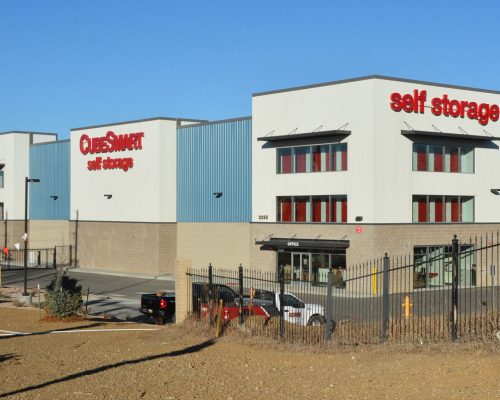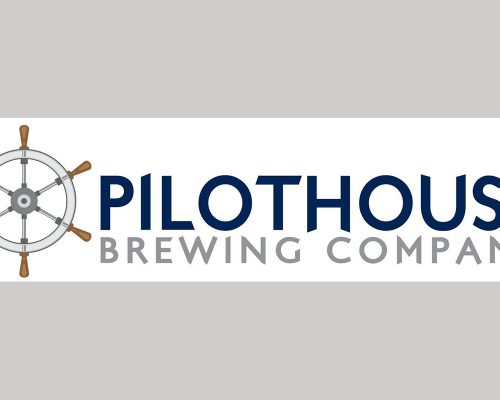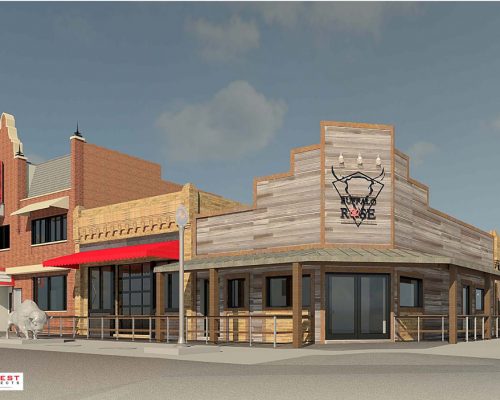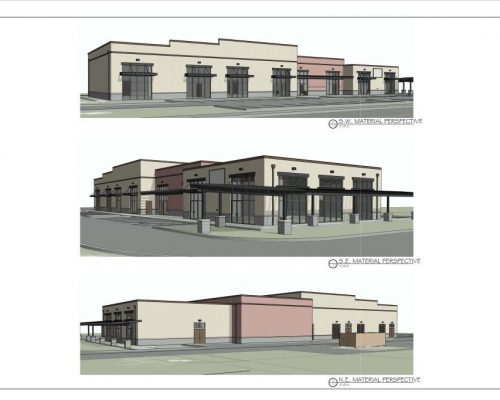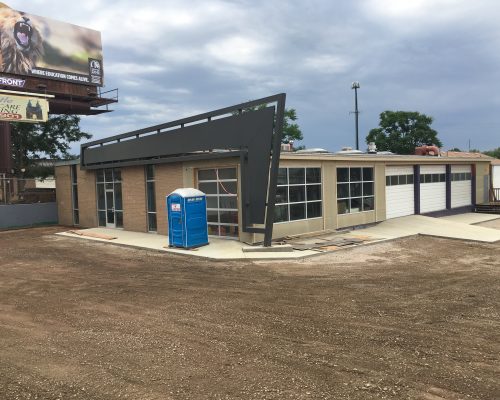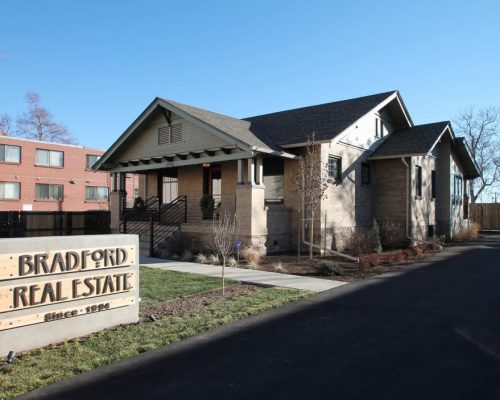Community Giving | Hero’s Headquarters for Equine Rescue
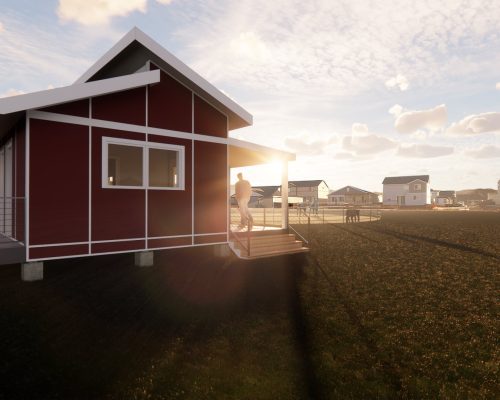
ArcWest Architects through Partner, Todd Heirls, continues our close alliance with Allegiance Ranch and Equine Rescue as a part if our efforts to give back to the community. The latest effort is the design of a structure to be installed on the ranch coined the Hero’s Headquarters or (H²). Allegiance Ranch is currently fundraising and … Continued

