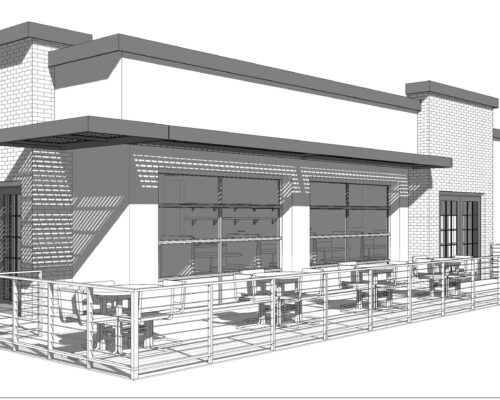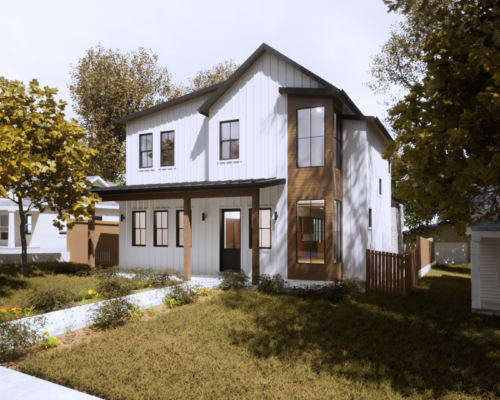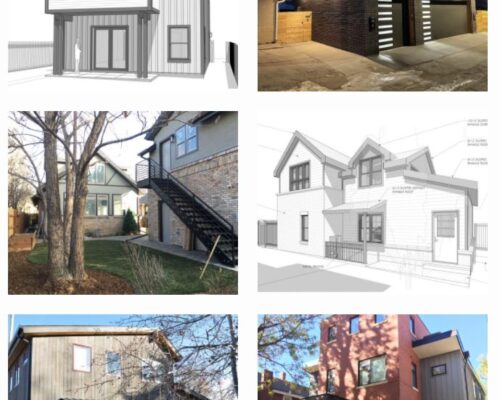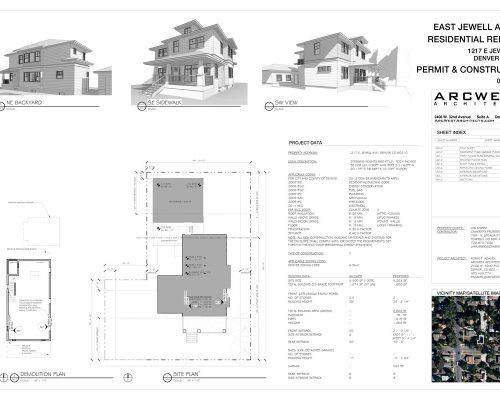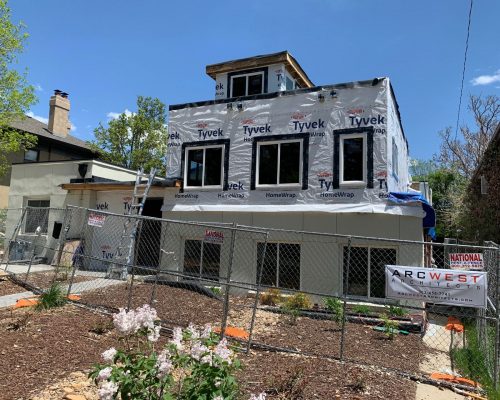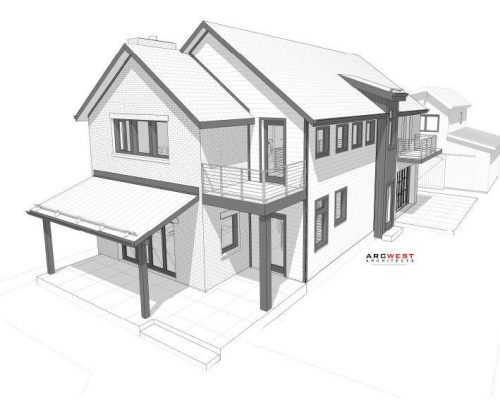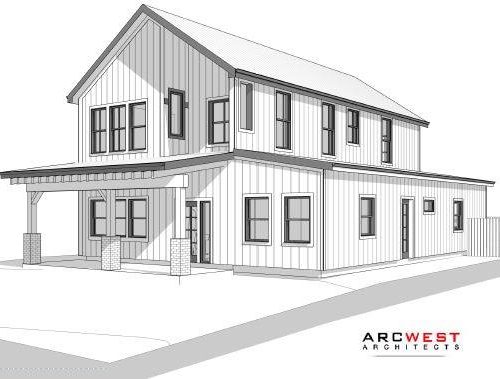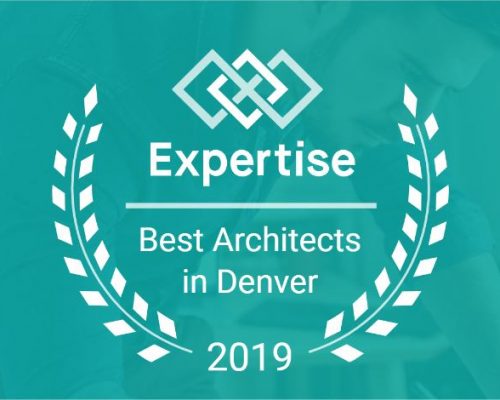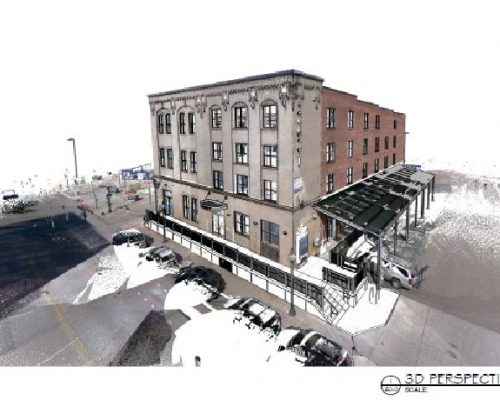Best Restaurant Architects in Denver 2024 | Home Builder Digest
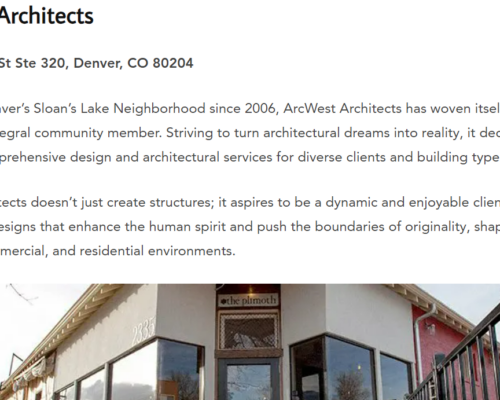
ArcWest Architects is honored to be recognized by Home Builder Digest in its 2024 list of Best Restaurant Architects in Denver! Home Builder Digest is a national online magazine that celebrates the best home builders, general contractors, and architects throughout the country. According to the magazine, “Our curated list showcases the best restaurant architects in … Continued

