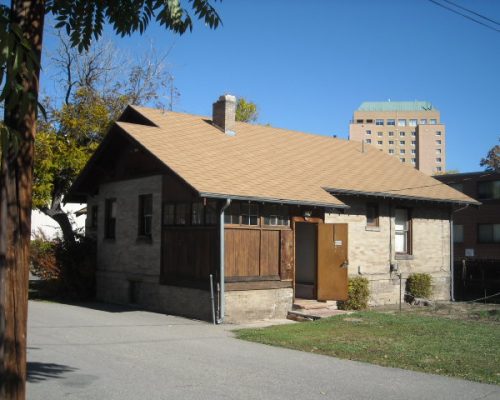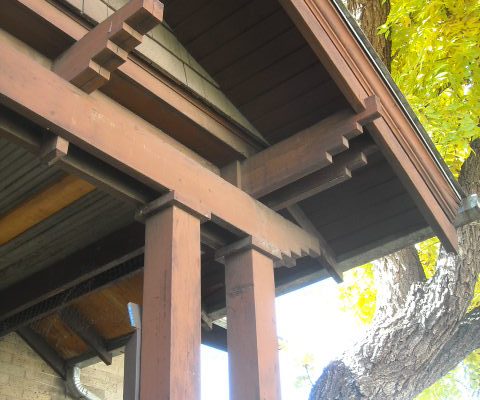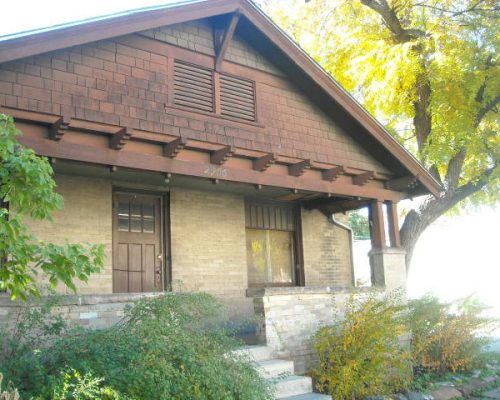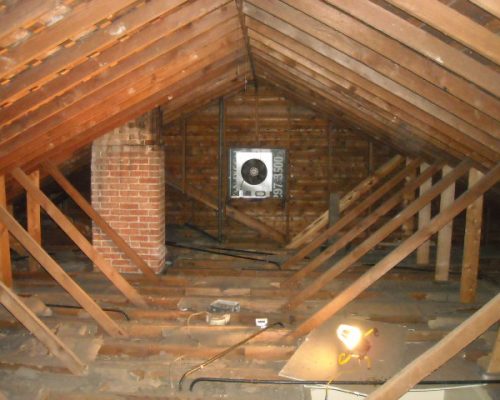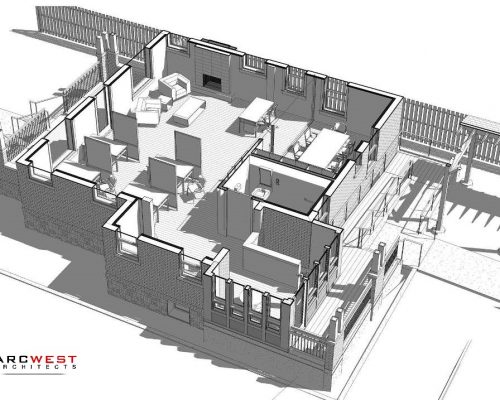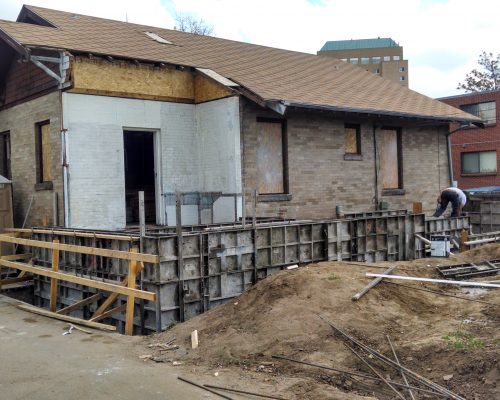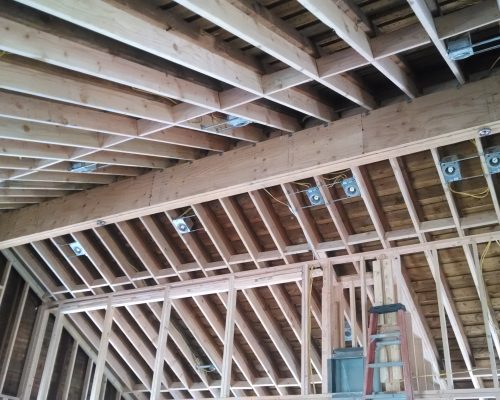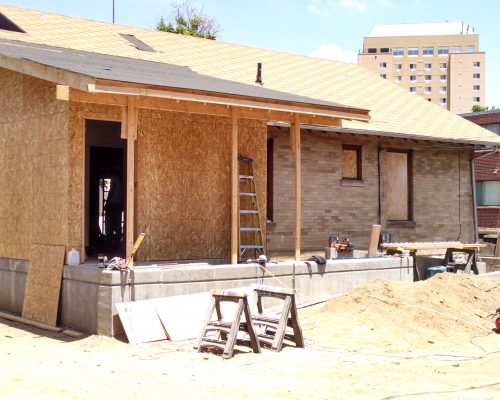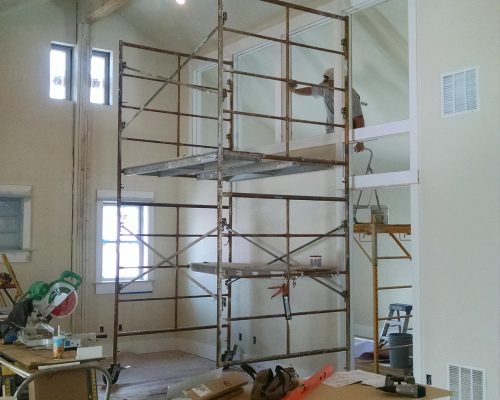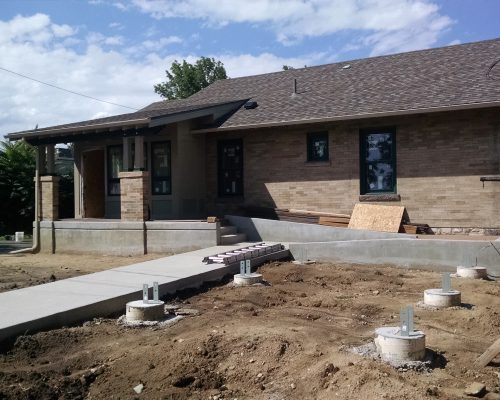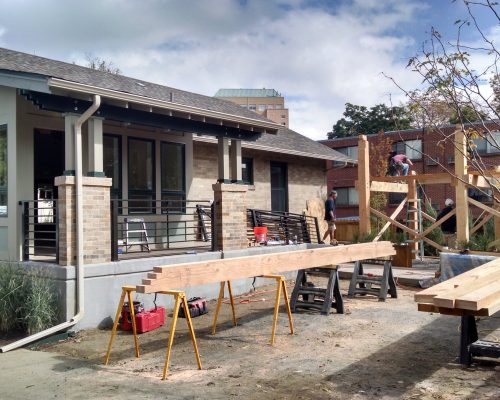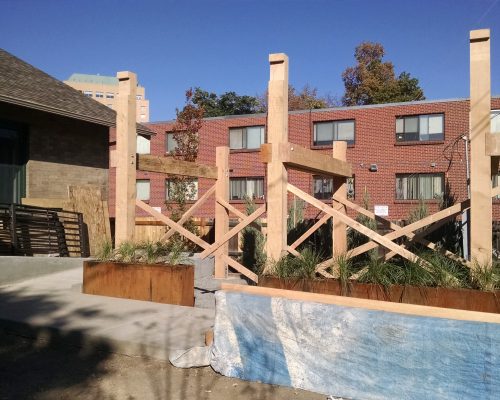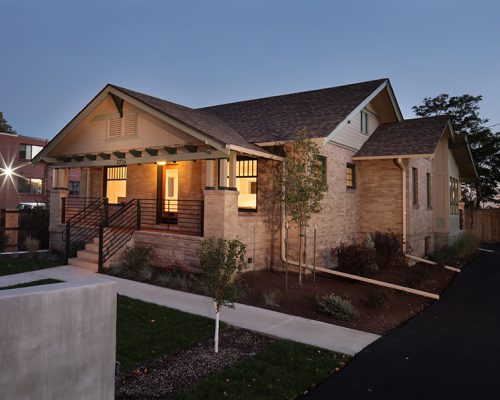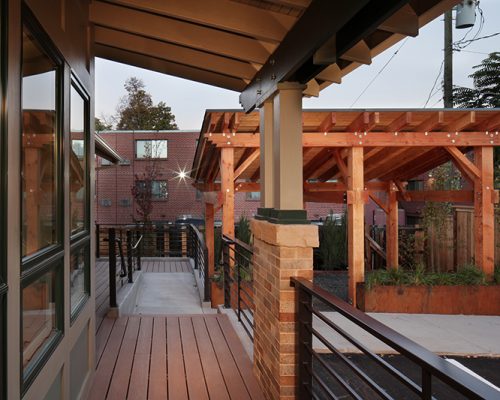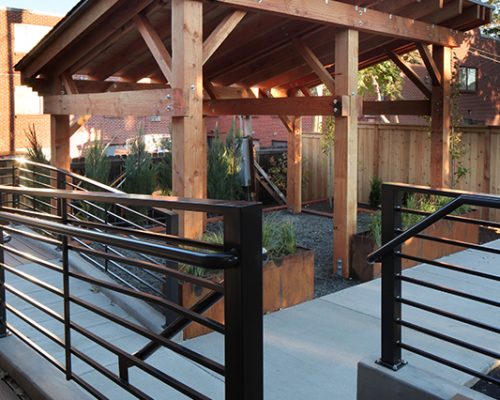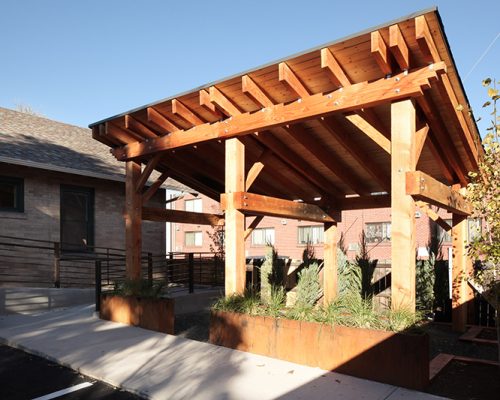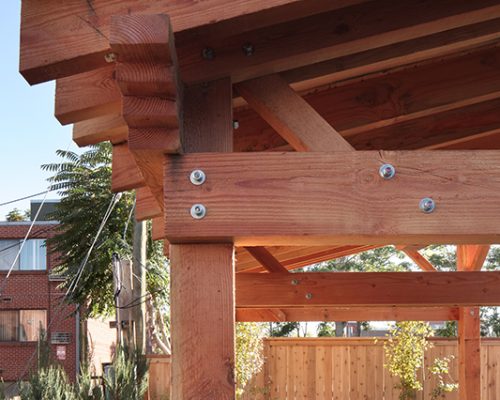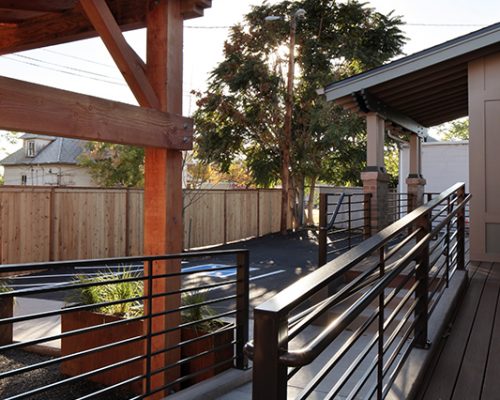Denver Architects, ArcWest Architects was retained to provide Architecture / Engineering Services for the new Bradford Real Estate offices. This Commercial Redevelopment and Adaptive Reuse of a former residential home is a perfect location for one of NW Denver’s premier realtors. ArcWest Architects’ experience in both residential and commercial design creates a perfect match for this Highlands Neighborhood location.
The Adaptive Reuse and U-MX-3 Zoning Change of Use requirements for this conversion included full ADA compliance. Modifications to this Bungalow include a new larger back addition and porch with stair and ADA ramp access from an ADA parking space. The owner chose to place solar panels on the roof and install an automobile electric charging station at one of the two rear parking spaces. ArcWest designed a heavy timber pergola for outdoor use by the employees and customer appreciation events.
ArcWest Architects is honored to receive a 2015 Mayor’s Design Award in the category of “Back to the Future” for this redevelopment and renovation. Learn more about the awards here.

