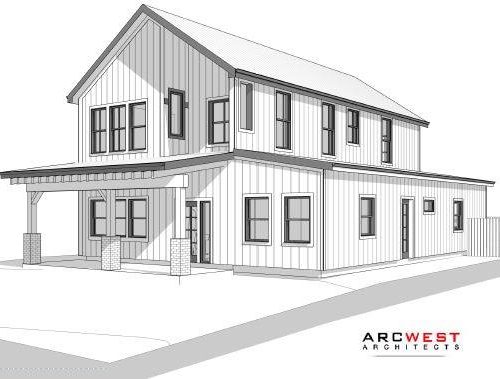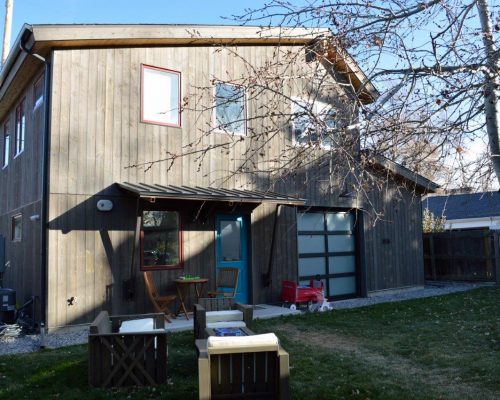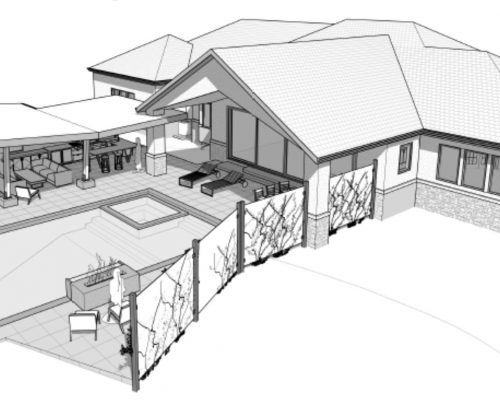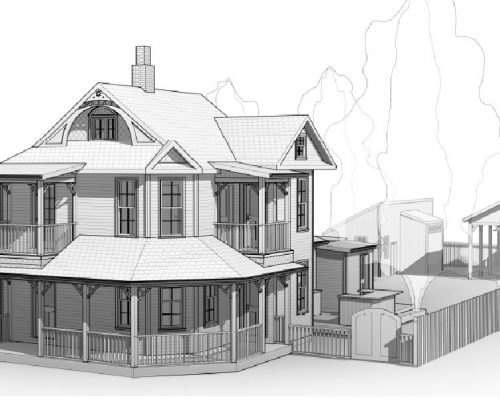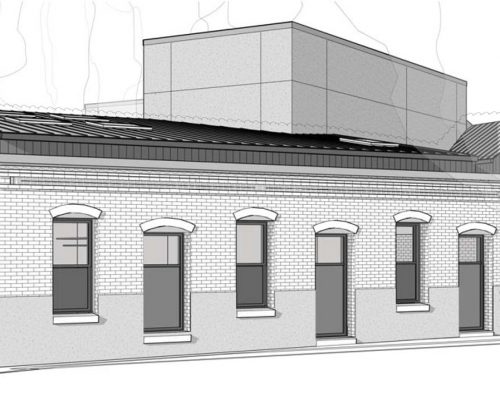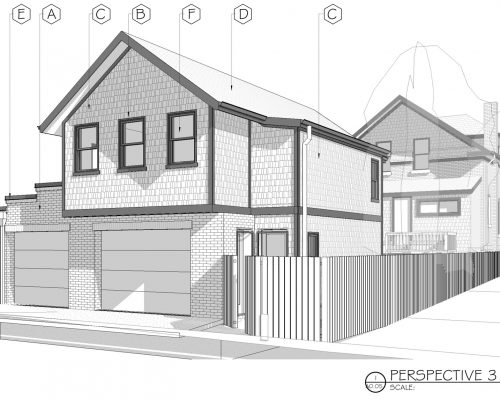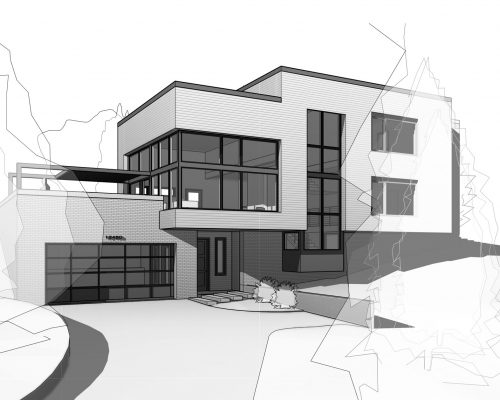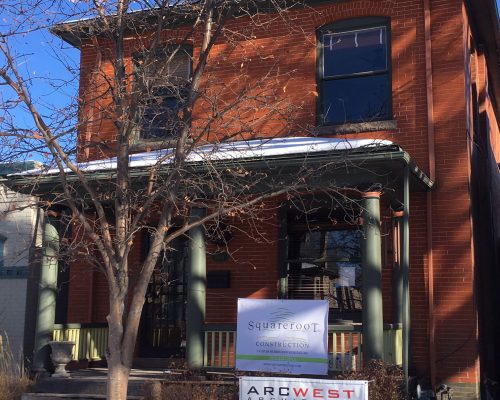ArcWest Wins “Best of Houzz” 2020 in Customer Service

ArcWest Architects is proud to add another award to our growing list of recognition from Houzz.com, a popular platform for home renovation and design. Our 5th “Best of Houzz” award recognizes the ArcWest team for Customer Service. Customer Service honors are based on several factors, including a pro’s overall rating on Houzz and client reviews … Continued


