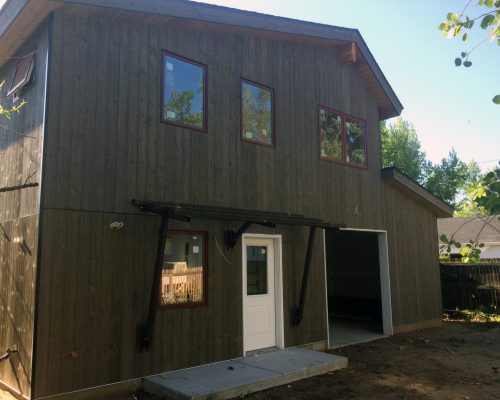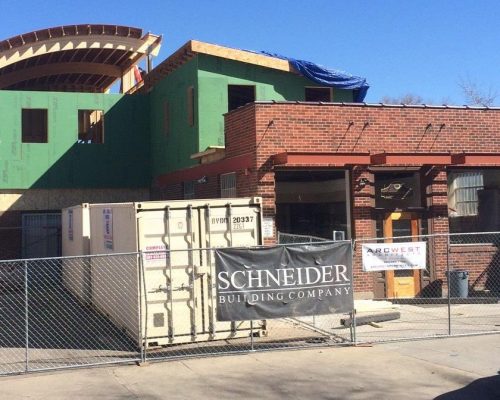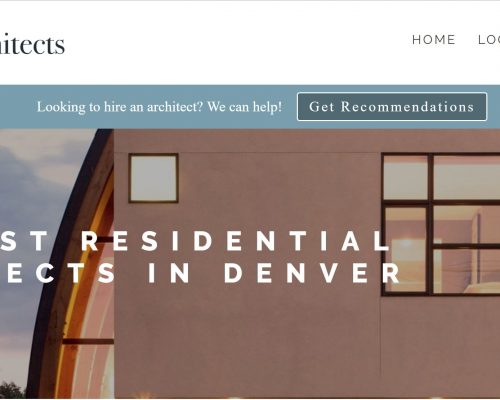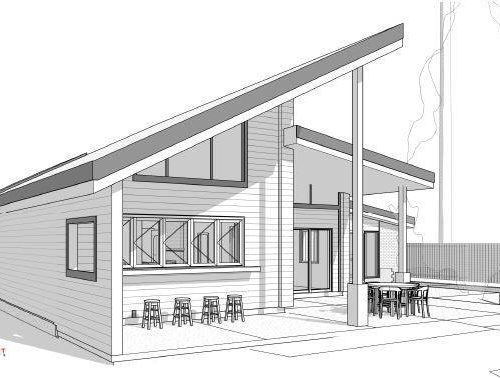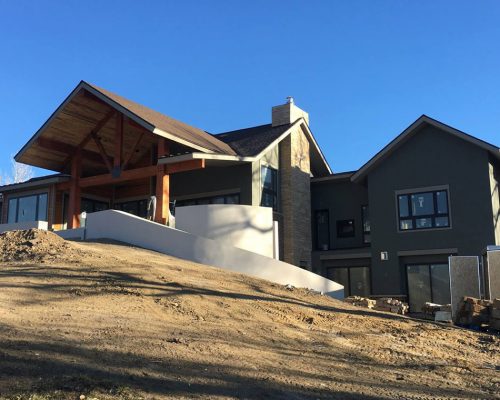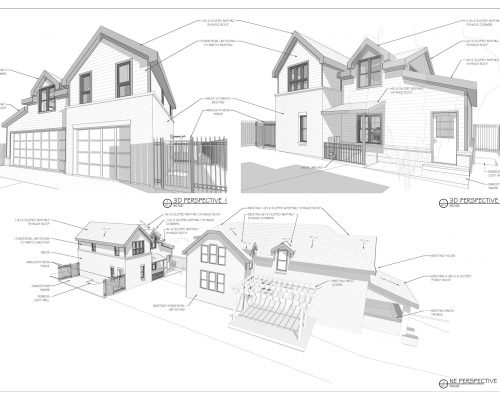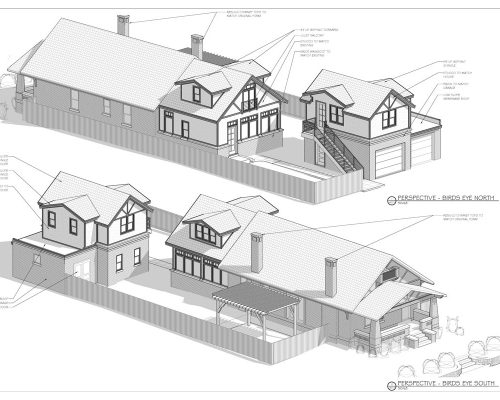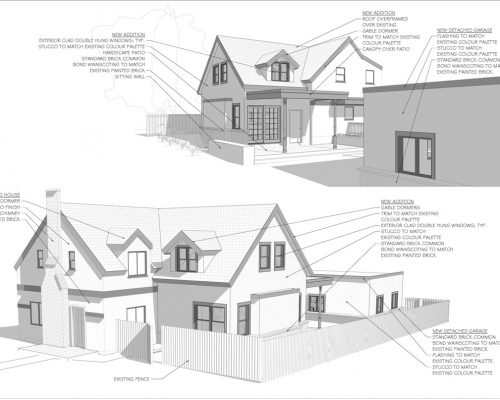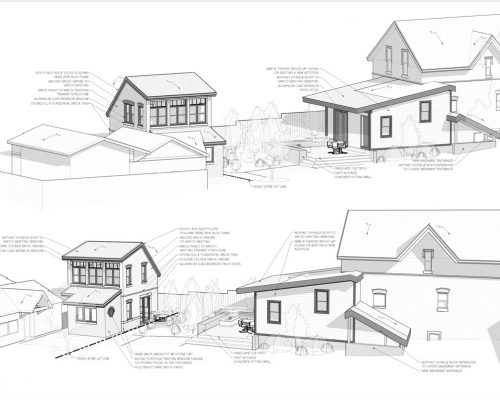Under Design | Accessory Dwelling Unit (ADU) in Sunnyside
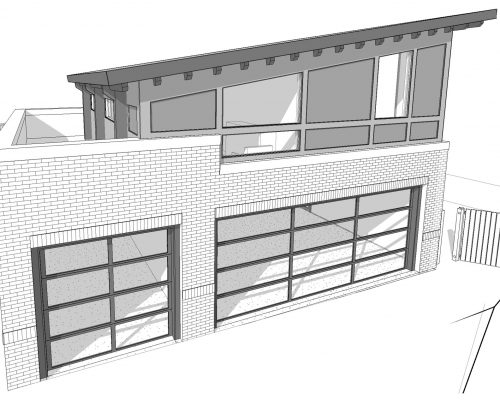
ArcWest Architects is currently designing an Accessory Dwelling Unit (ADU) for a unique lot on Tejon Street in Denver’s Sunnyside neighborhood. The existing home and lot have a Tejon street address, but none of the property’s lot lines abut an actual street. After corresponding with the City and County of Denver about this particular lot, … Continued

