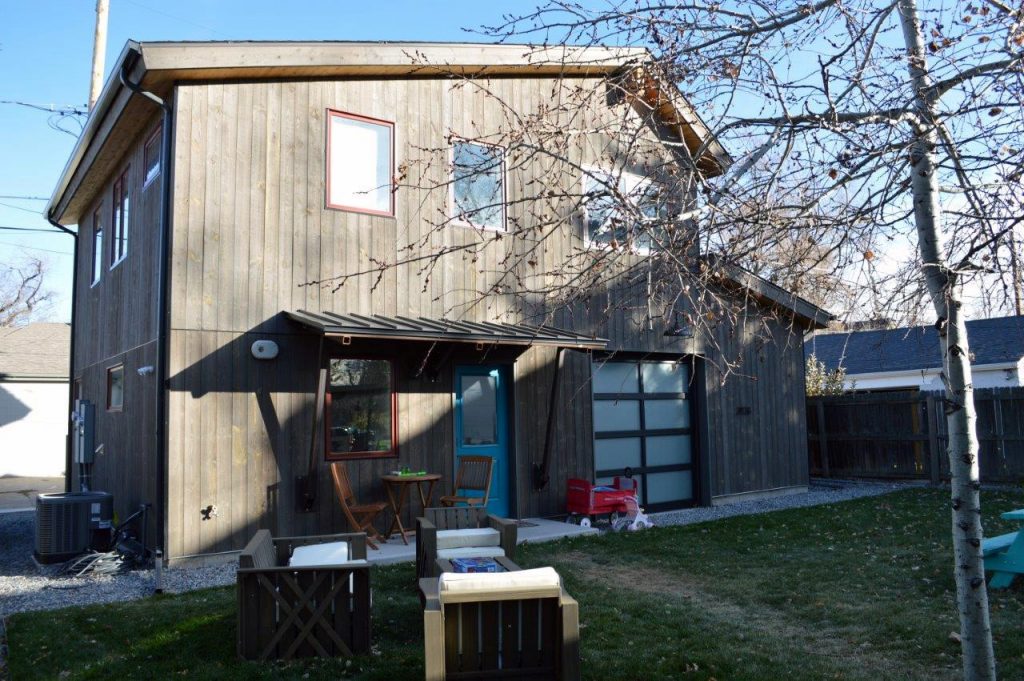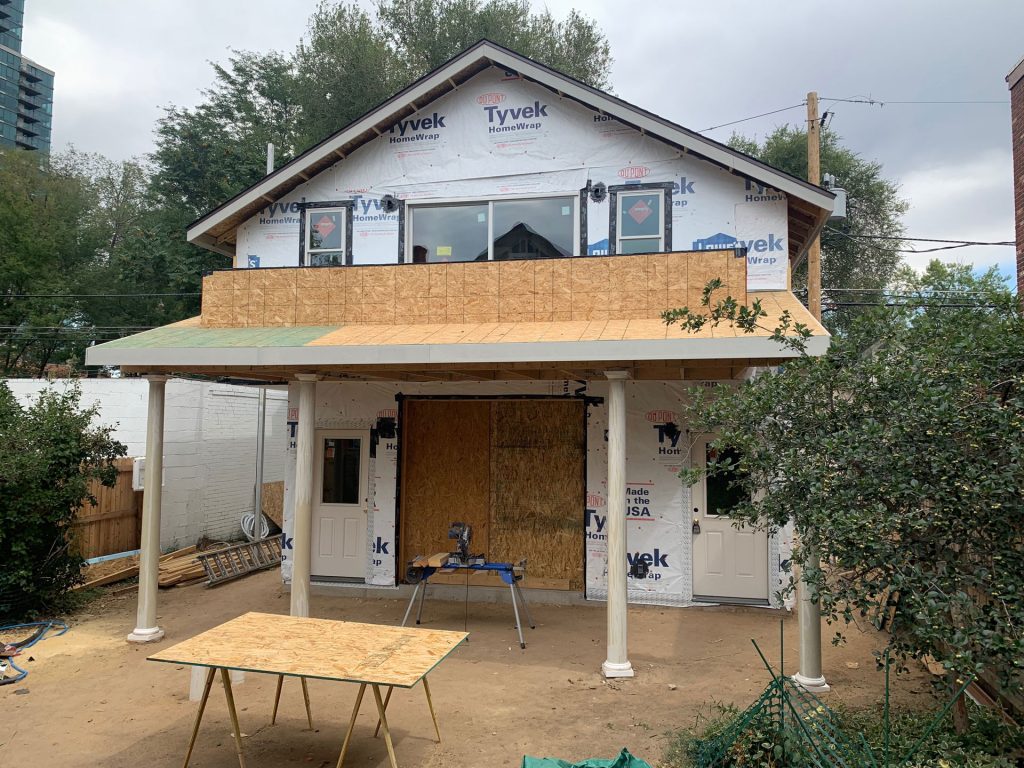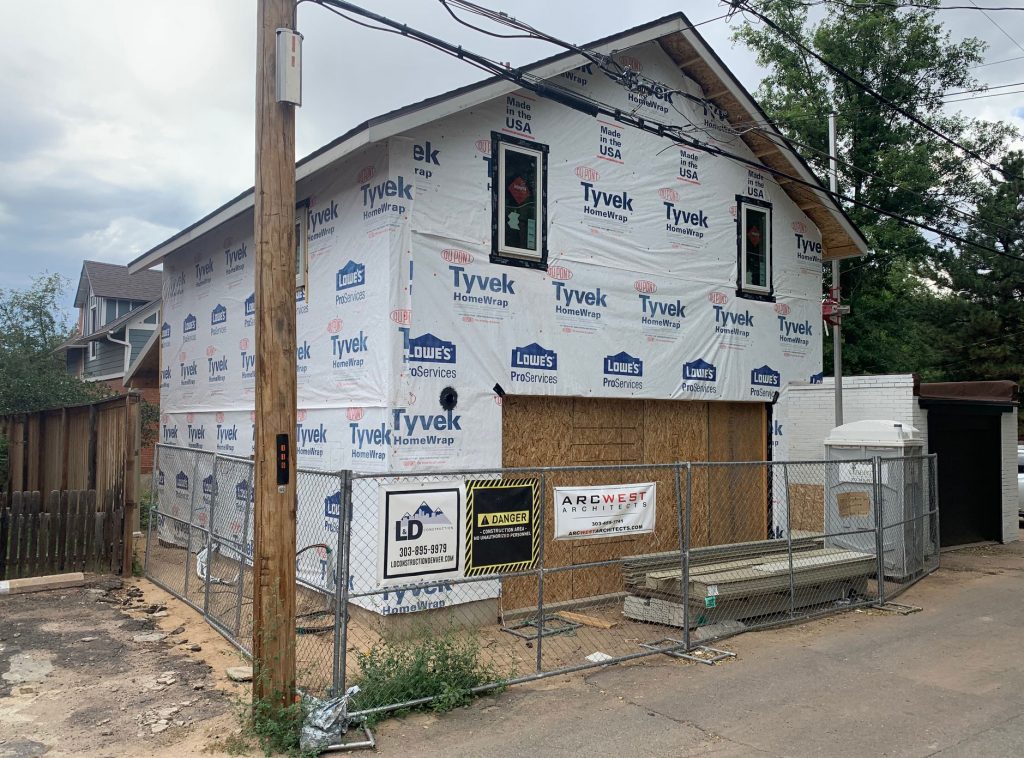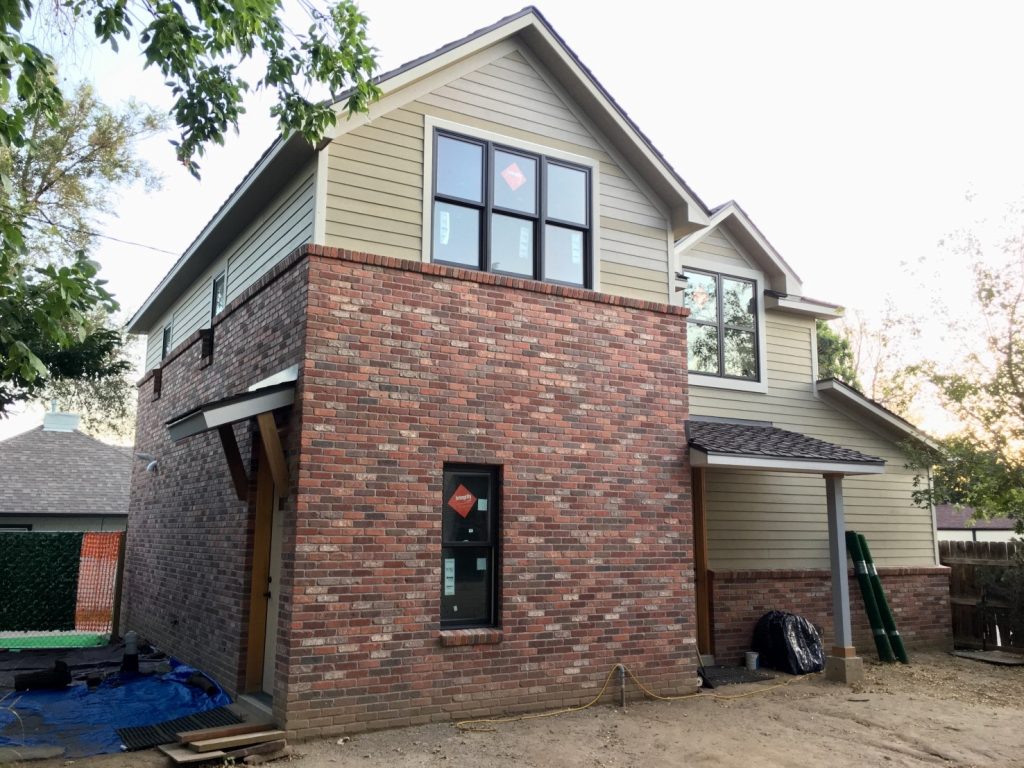This is the 3rd in a series of articles discussing ADUs (Accessory Dwelling Units) within the city of Denver. The first article, Part 1, covered the basic zoning elements that first need to be checked to determine if your property is eligible to construct an ADU. The next article, Part 2, discussed additional requirements that must be considered when exploring the feasibility of an ADU addition. This final article, Part 3, shares real-world examples of ADU projects. Each of these case studies are ArcWest projects that are either completed or construction is nearing completion. Our goal is to highlight characteristics of the different ADU buildings. The design is in direct response to the applicable zoning for the property, and each property resides in a unique zoned district. The examples or case studies start with more the typical design solution, to more unique and unusual features of an ADU building form.
Fay ADU | Northwest Denver

| Project Data
Lot size: 6,350 SF |
Building Data
First Floor (Parking/Entry) 864 SF Total Floor Area = 1,512 SF |
This ADU design represents a direct response to the U-SU-C1 zoning specifications, in which the maximum footprint permitted is 864 SF for a lot that is between 6,000 sf and 6,999 SF. The upper dwelling unit floor area is exactly 75% of the lower level building area, which is a specification in the Denver Zoning.
The main floor plan provides for 2 full size car bays able to accommodate a full-sized pick-up truck or SUV within a 480 SF open area. The remainder of the space (384 SF) is dedicated to a 160 SF workshop and storage area, and 220 SF for the entry and stairs to the second level dwelling unit. The utilities including furnace, hot water heater, and laundry are on the main floor.
Access to the second floor is provided with a “U” shaped stair that terminates within the open living / kitchen floor space. The kitchen is oriented to the south and west facing the alley, while the living portion of the space faces the interior of the lot. Like many residential designs, the single bedroom and bathroom are configured along the north wall of the house so that daytime living has southern sun exposure.
The interior of the dwelling unit was designed and built with open vaulted ceilings framed with single depth rafter-joists. A consideration for this style of roof framing is that insulation must be spray-applied to achieve the required R-value per the building codes.
DeBoer ADU | Speer Neighborhood


| Project Data
Lot size: 4,758 SF |
Building Data
First Floor (Parking/Entry) 594 SF |
The design for the DeBoer ADU represents a unique opportunity because of the difference in zoning requirements within the G-MU-3 district. Essentially there is no required (75%) reduction in the upper plan area that is typical in other districts. This allowed for an upper floor footprint that is larger than the main floor area. The overall size of the ADU is primarily a response to the narrower 37 ft lot width.
The main level is dedicated primarily to the 2-car garage with an open flexible space with garage door facing the interior of the yard. This gives the owner the ability to host gatherings in the backyard and provide for an open but covered area for the unpredictable Colorado weather. A very small area is carved out of the main footprint to provide entry and stair access to the upper level dwelling unit.
The upper floor has similar characteristics to the previous Fay ADU in that it consists of an open studio style living / kitchen / dining area that is positioned along the southern side of the building for good daylight. Efficiency is the key with these studio style living spaces. The primary living / seating area is oriented towards the interior of the lot, while the small office area and kitchenette are on the alley side of the building.
The generous bedroom incorporates a vaulted style dormer which faces to the north. Access to the bathroom is shared through the open living area. Similar to many house designs, the bathroom is located along the north side of the building. The entire dwelling unit has a vaulted ceiling. The structural system for this building utilized scissor trusses which has the dual benefit of providing a vaulted ceiling at a lower pitch, and being able to use standard batt insulation to meet code required R-values.
ADU | Potter Highlands

| Property Data
Lot size: 6,340 SF |
Building Data
First Floor (Parking/Storage) 874 SF / 116 SF Total Floor Area = 1,732 SF |
This ADU and garage design is located in the Potter Highlands Historic District and the Highlands United Neighborhood, Inc RNO (Registered Neighborhood Organization). Zoning for this location is U-TU-B with the addition of a Potter Highlands Conservation Overlay (CO-4). This conservation overlay allows side interior minimum setbacks for ADUs to be 0 (zero) feet.
New structures built on Historic District lots with an existing “contributing structure” single family home require an increased level of community and regulatory design review. Both the Denver zoning code and the Design Guidelines for Denver Landmark Structures and Districts must be followed.
This zone district allows for a 1,000 SF maximum footprint with a 1 ½ story structure. First floor area is 990 SF and accommodates a 3-car garage with an enclosed entry vestibule and stair to the second level, 744 SF ADU. The entry vestibule and stair will accommodate an automated chair lift if needed for the owners’ aging parents. This ADU incorporates in-floor radiant heating and evaporative cooling to increase energy efficiency and lower operating cost.
The exterior incorporates many “Landmark District” influenced finishes such as brick, narrow lap siding, double hung windows and gable roof forms.
ArcWest has successfully completed several ADU/Garage projects within Historic Districts. Gaining support of the RNO is crucial when submitting the proposed design to Landmark Staff and the Landmark Board for review and approval.
What’s Next?
This concludes this series of articles on Planning and Design for ADU projects within the City and County of Denver. We welcome article ideas, requests, feedback, and questions. Please let us what you want to know or read about.
